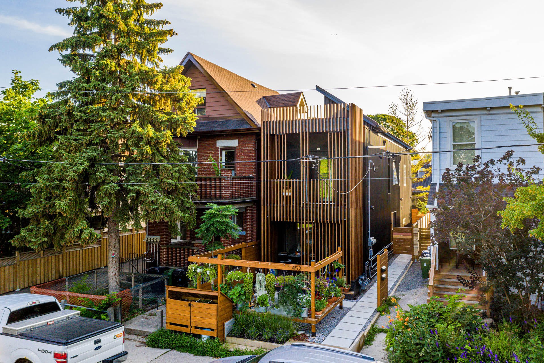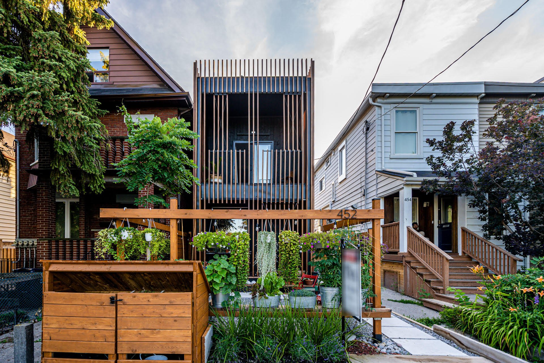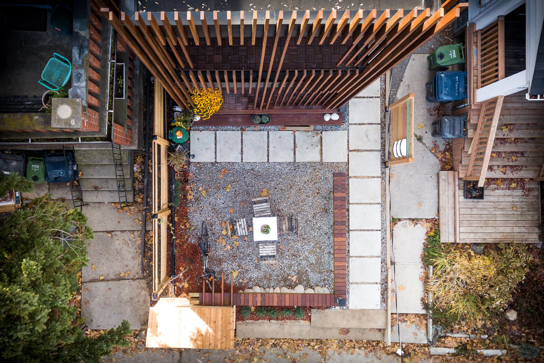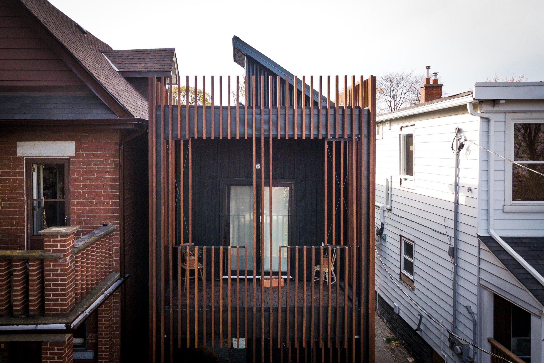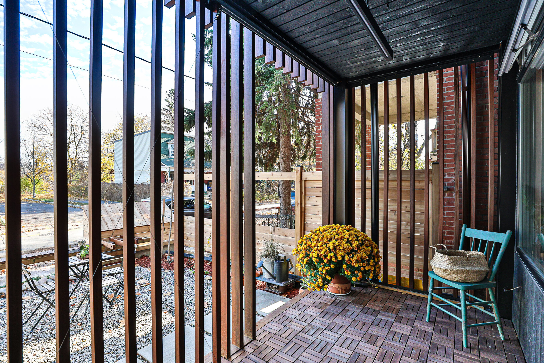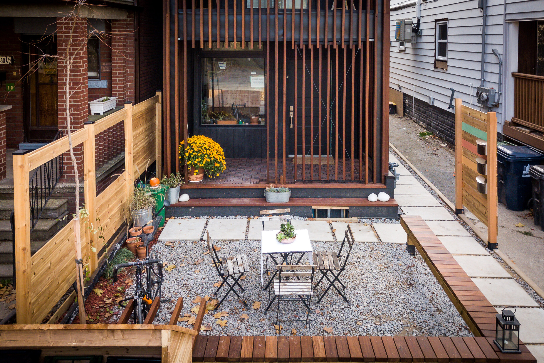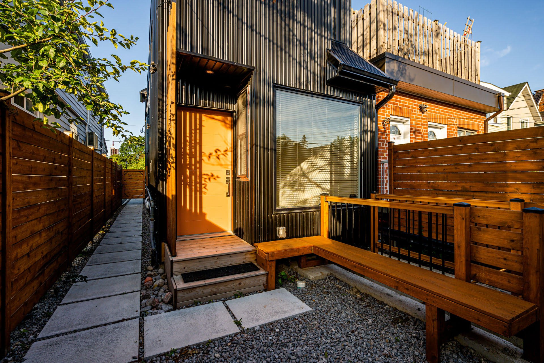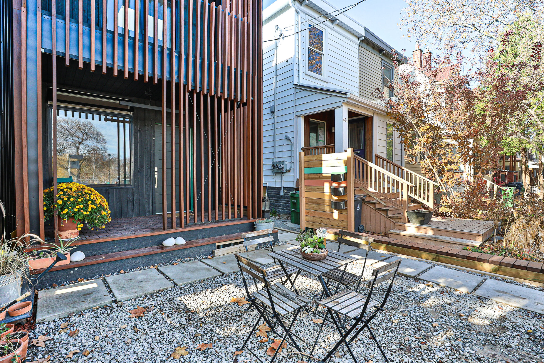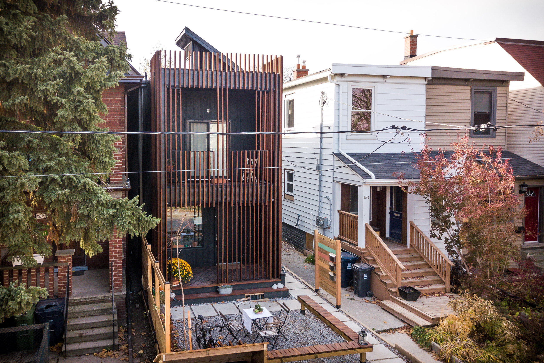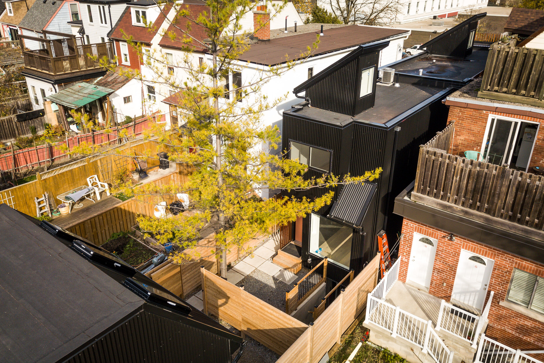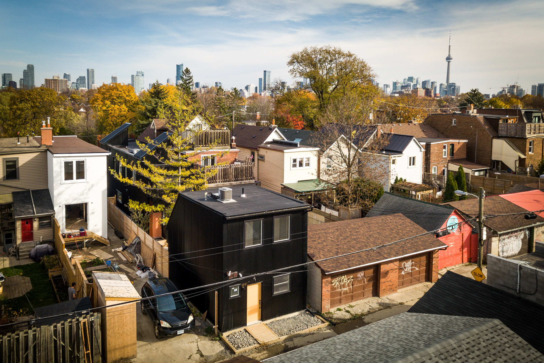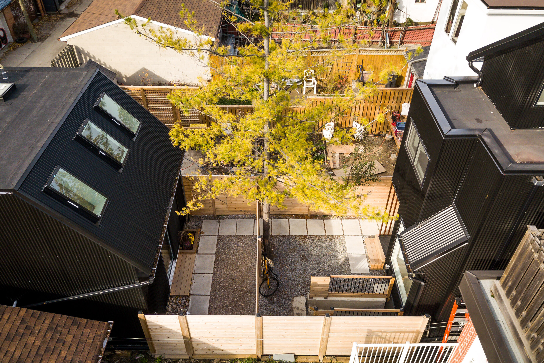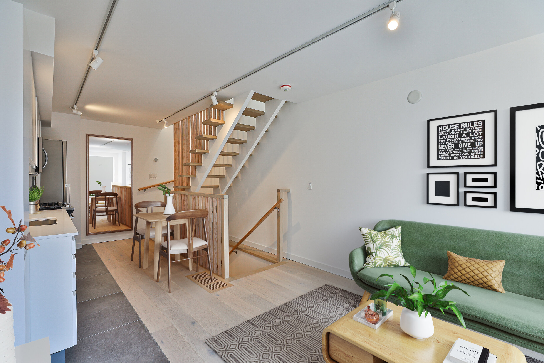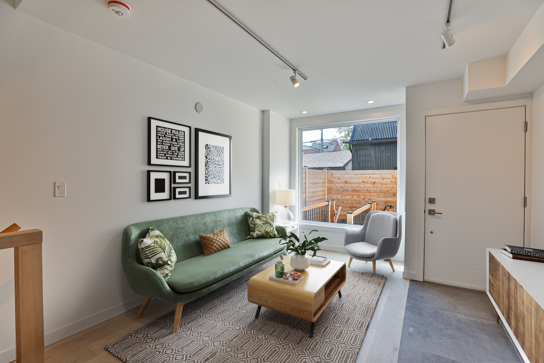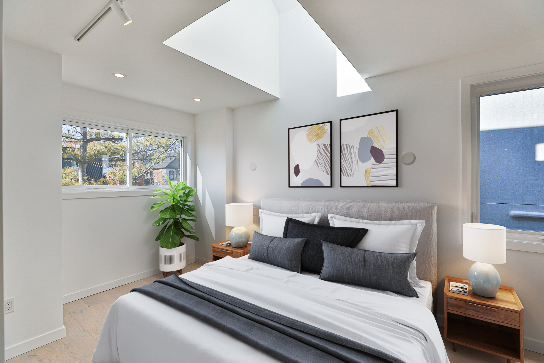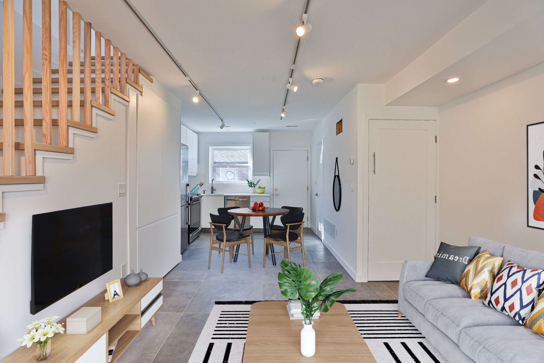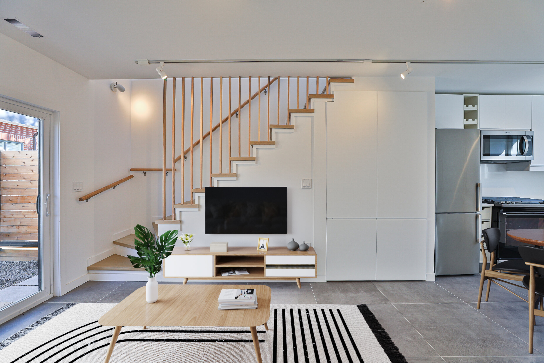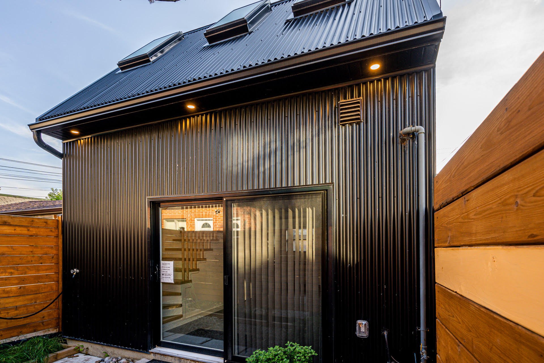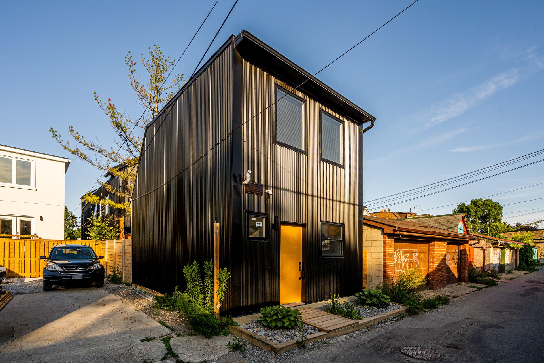
Montrose Case Study | Laneway Suite Development
Toronto | Improved.
A denser, more livable metropolis…
As the city of Toronto welcomed the introduction of laneway suites to the city’s residential topography in 2019, we took up the challenge to design and develop within the city’s guidelines for a denser, more livable Toronto.
Montrose project was to reimagine the site of a single-family home in the Christie-Pits area with adding a secondary suite + a laneway suite. Respecting the comforts of contemporary city living, with advantages of being part of an urban, walkable neighborhood with private outdoor space where you can park your bike, grow vegetables and see the children play outside.
The front façade, constructed with structural Ipe wood and designed with movable partitions and sliding hardware is an homage to the original building wood frame building (1890s.)
